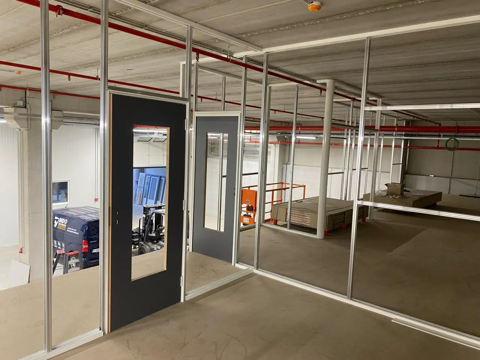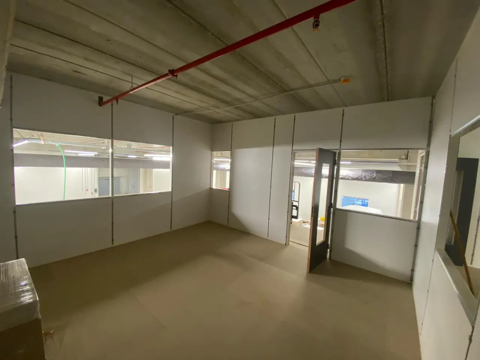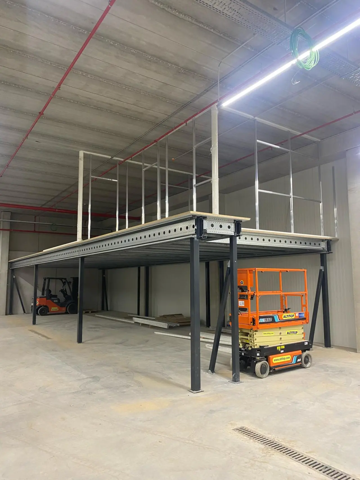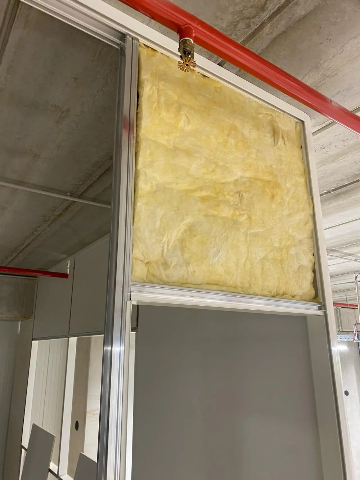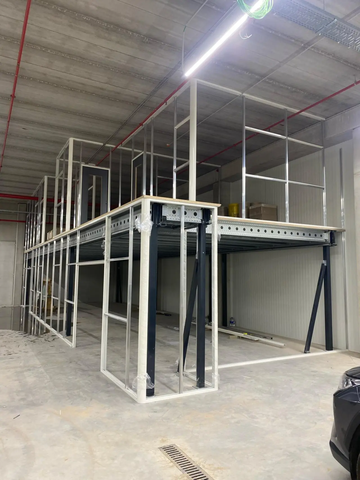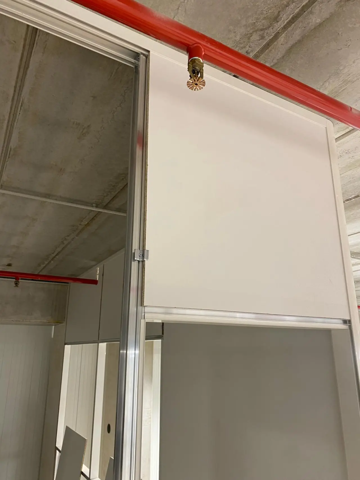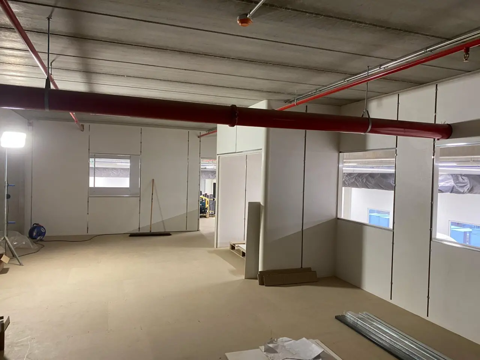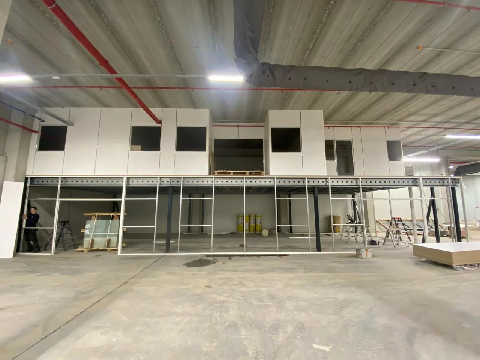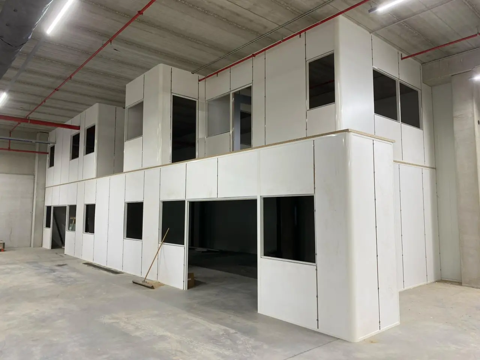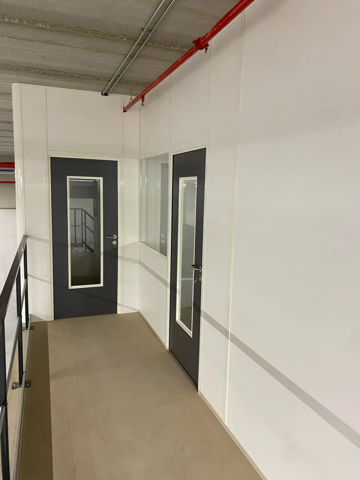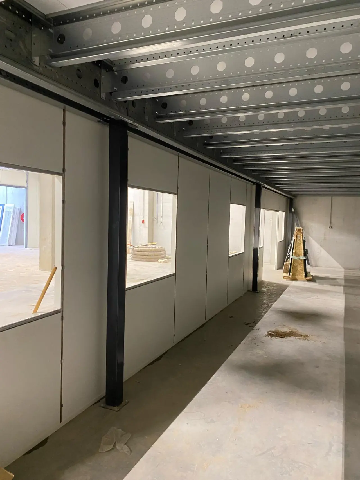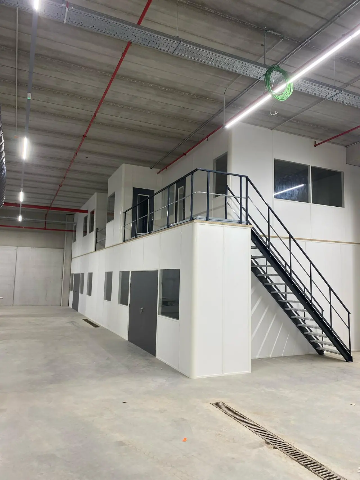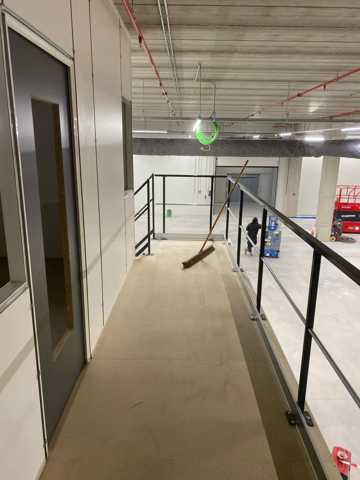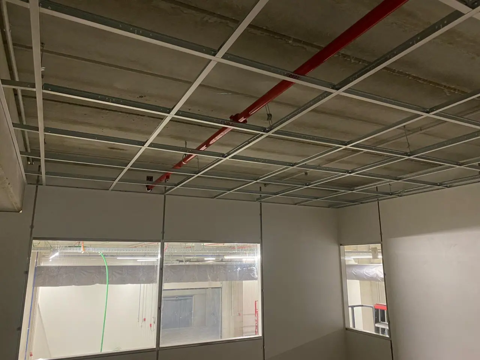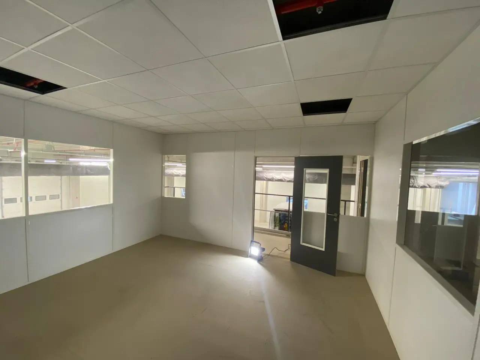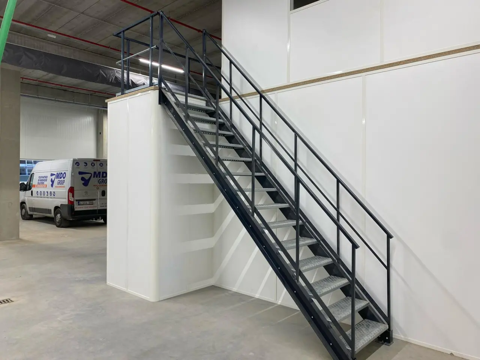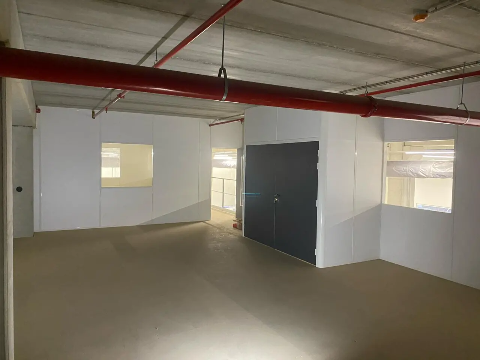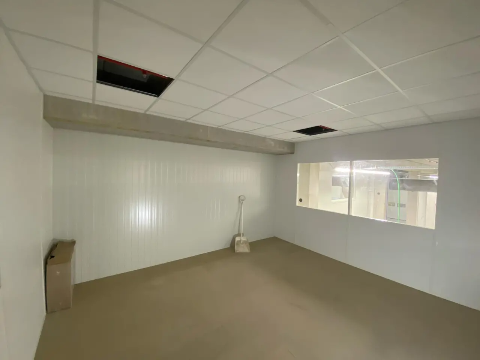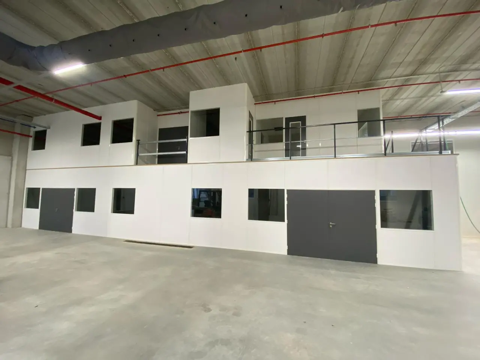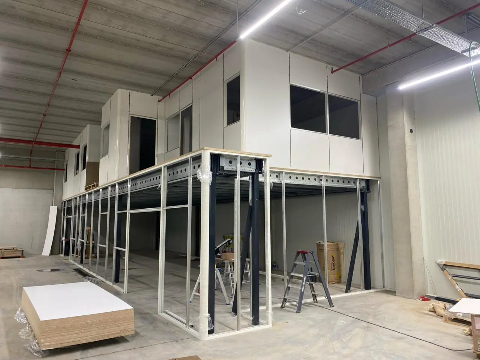
Creation of additional office space in warehouse
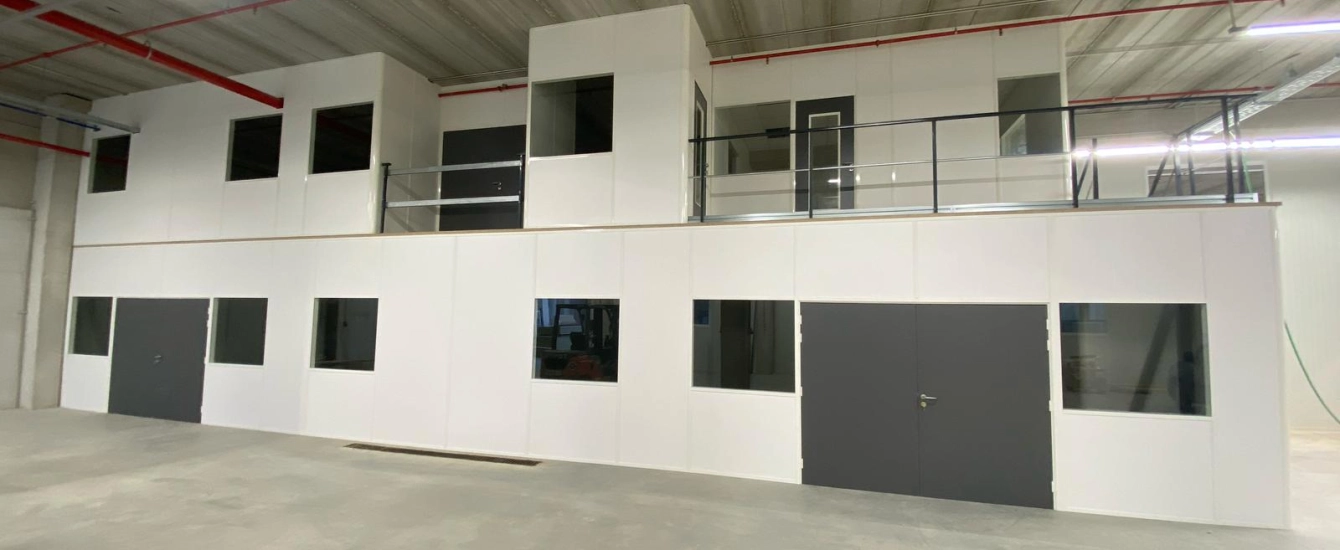
For one of our esteemed clients, we built a mezzanine floor, also known as a platform. This project aimed to create additional space for office spaces, both at the bottom and top of the mezzanine floor.
Our team of experienced structural engineers and logistics experts worked closely together to successfully complete this project. We assembled industrial walls to build sturdy and functional office spaces. These spaces provide a comfortable and efficient workplace, perfectly tailored to the client's needs.
In the construction of the mezanine and office cubicles, we used high-quality materials to ensure durability and safety. By de-duplicating the space in the warehouse, we created additional space and used it optimally.
The layout of the office spaces is flexible and can be easily adapted to future needs. Thanks to our customer-oriented approach and use of innovative solutions, we were able to complete the project on time and within budget.
Translated with DeepL.com (free version)
- Efficient space utilisation: de-duplication of warehouse space for additional office space.
- Innovative solutions: Flexible and functional mezanine and office spaces.
- High-quality materials: Durable and safe.
- Comfortable workplaces: Tailor-made office spaces.
- Customer-oriented approach: Project completed within time and budget.
- Future-proof design: Flexible layout for future needs.



































