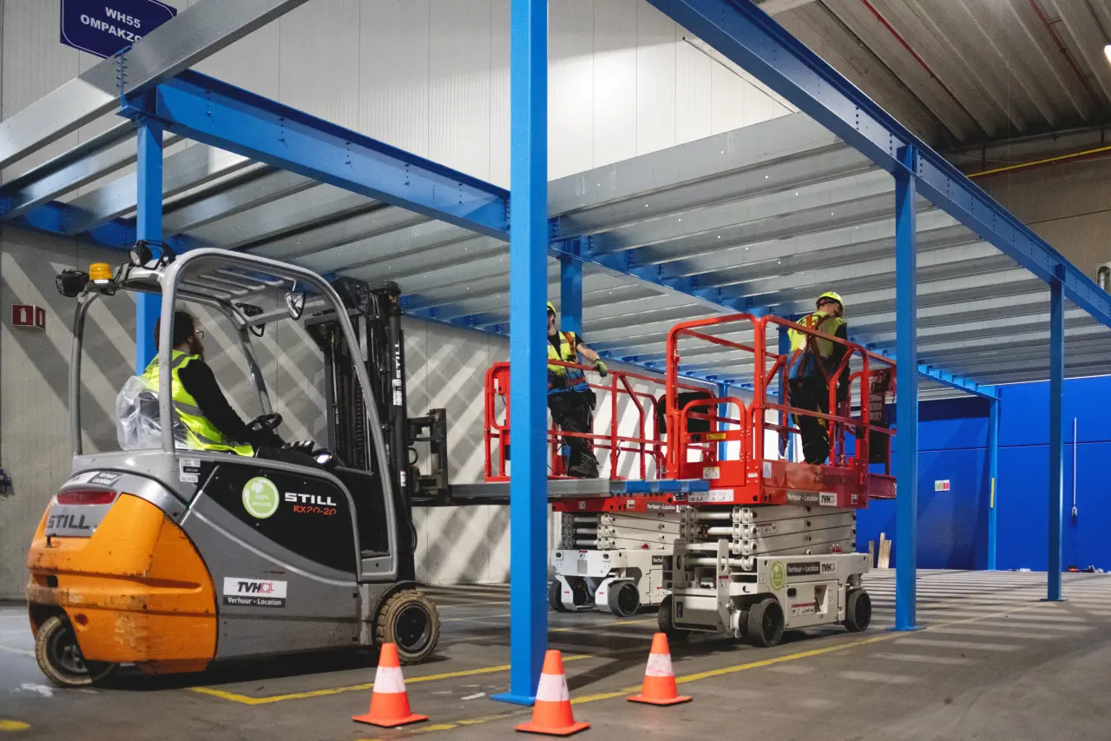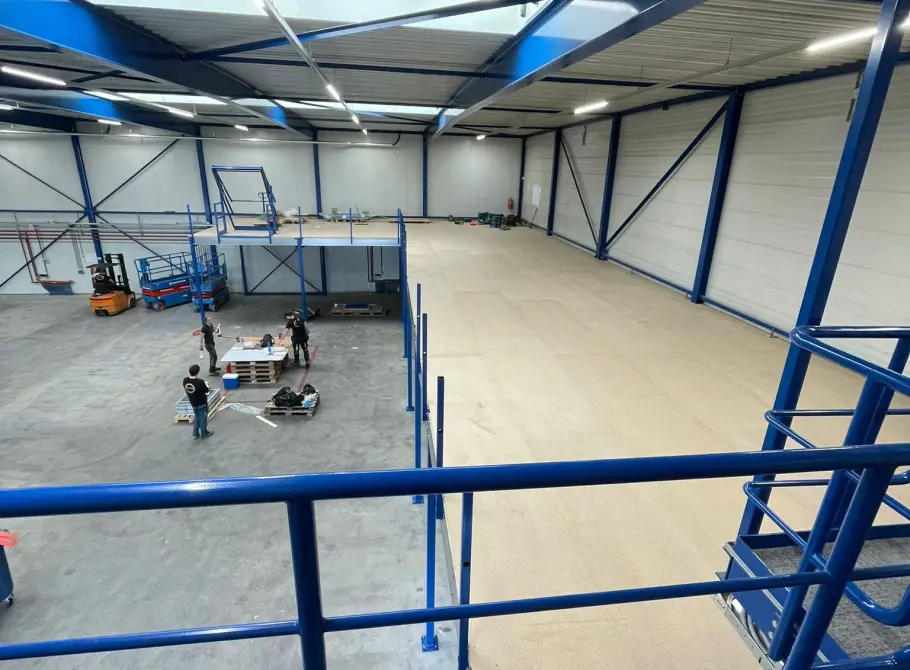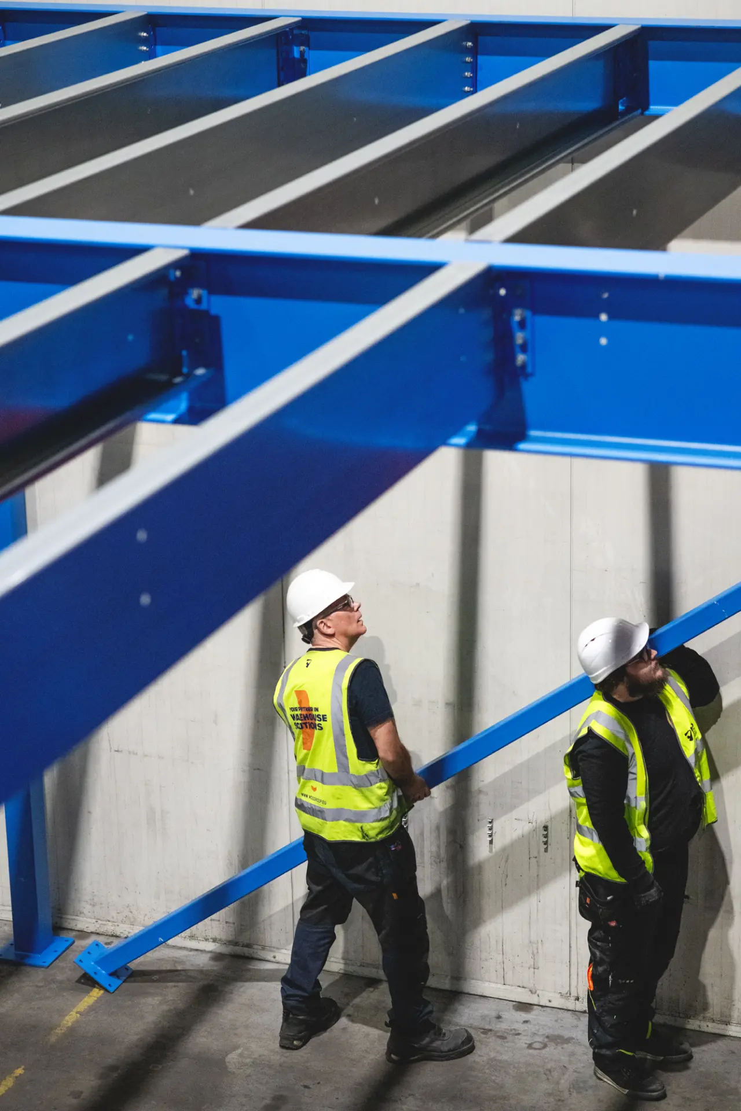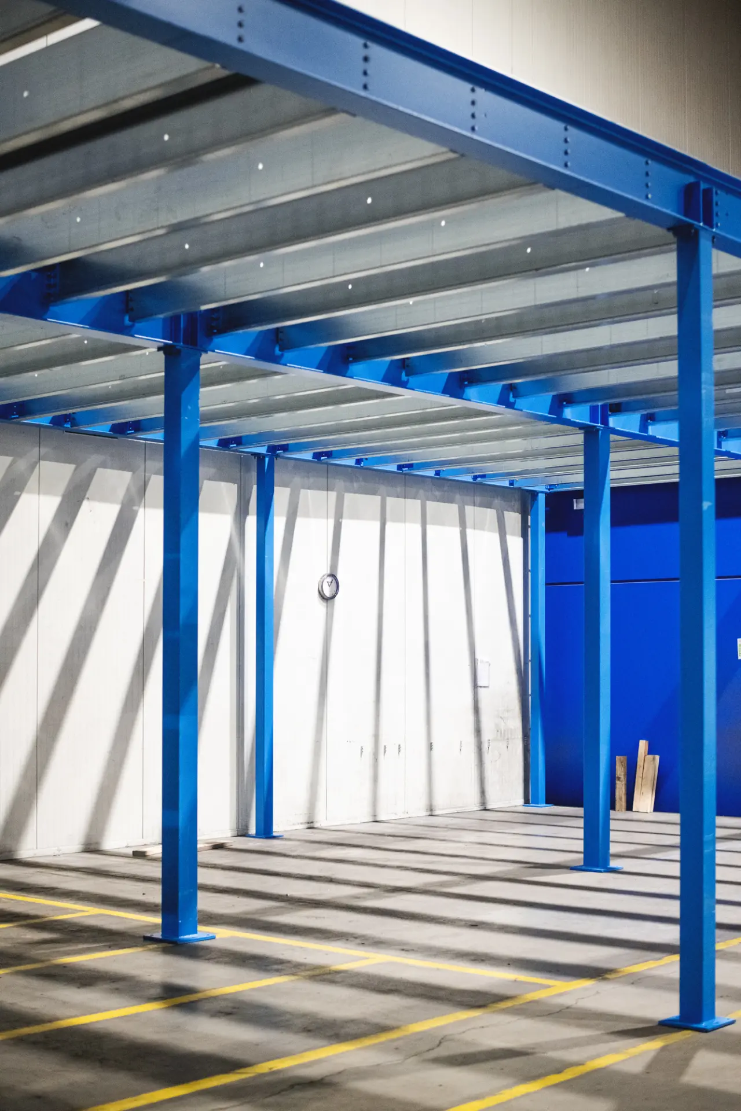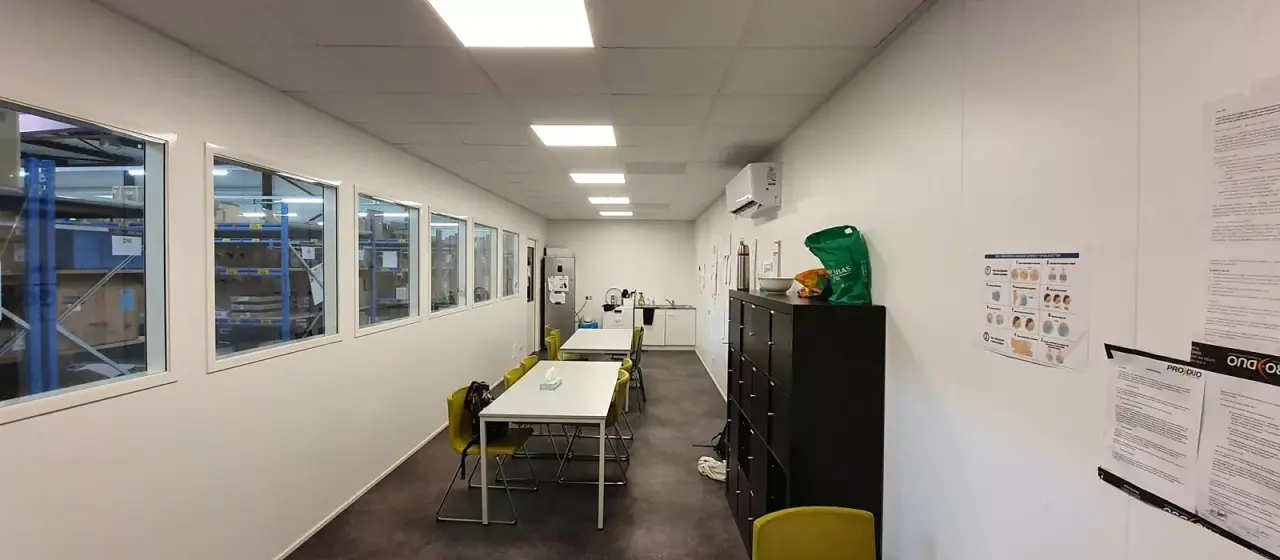
What is a mezzanine floor?
A mezzanine floor – also called a mezzanine or mezzanine – is an independent construction that allows you to add many square meters of storage space to your warehouse. With a mezzanine floor, you can use the height of your warehouse in a smart way. Especially when you take your sales and business processes into account when designing the upper floor. You keep products with a high throughput on the floor. The products that you need to keep in stock but that you don't need to grab often can be stored on a mezzanine floor without getting in the way.




































